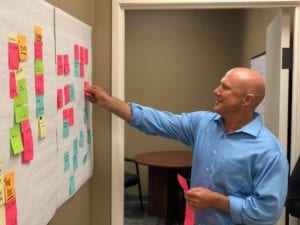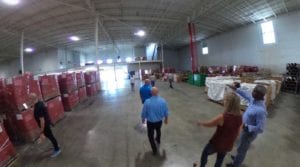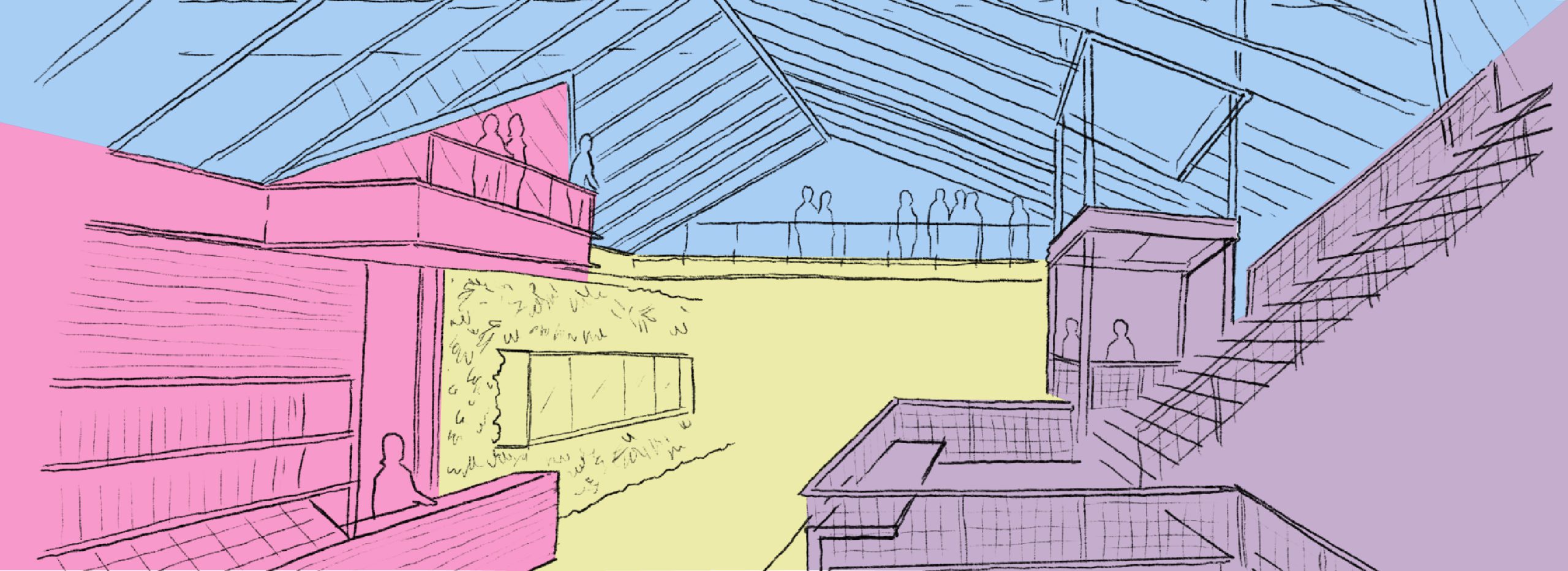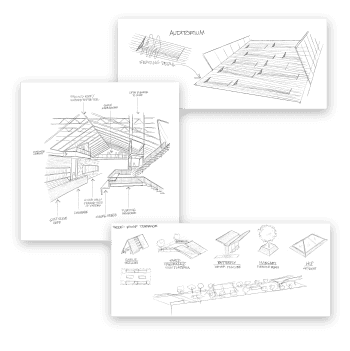Transforming a warehouse into a community-enhancing innovation center
How could an unused warehouse space be transformed into something incredible?
The Ask
An international leader in building materials came to us with a simple request: they wanted to find a creative and community-enhancing way to use some rough-but-promising warehouse space in the middle of a large US city. They were looking for ways to repurpose the front half of the warehouse that would support their company mission and values, contribute to the well-being of the local community, and push their creativity as a team.
The Solution
To tackle this exciting project, we split the work into a set of clearly-defined steps:
What makes a space great?

We each brought an example of one of our favorite communal spaces to get ourselves in the right mental space for the work ahead. As we each presented our spaces, we documented the characteristics of each space. Which parts made it great? What made it unique, special, or different?
What are the demographics of the area around the warehouse?
Because the client had the clear goal of serving the local community, it was important to understand the community around the warehouse. We pulled demographic data and explored the distinctive qualities of the neighborhood, documenting insights that we believed were important.
What does the warehouse have to offer?

We then took a physical tour of the warehouse space, looking at it from every angle—both inside and out. As we walked, we began to dream about what the space might look like. What were the many ways it could be used? How could we maximize its potential? What were our constraints? Could we tear down walls? Should we utilize the roof? Where would people park? Where would we put an entry?
Who are the stakeholders in this project, and what would be valuable for them?
Next, we brainstormed with stakeholders. Who would be most affected by this new community-based space? What would they find valuable? We prioritized and then empathized with stakeholders to develop a set of clear outcomes for what the space should accomplish.
Sketch and model the space

Finally, we broke into small teams and asked each team to fill in an overhead sketch of the space and then build a physical model using craft materials. These sketches and models were then used as inspiration for a set of refined sketches of various components of the space.
Render concepts from the sketches and models
Territory took the sketches and models generated by the team and extracted concepts from them. Afterward, a series of pencil sketches were created, designed to showcase the brilliant ideas of the brainstorming team. These concepts focused on the outcomes for the project: a strong sense of service to the local community while still being rooted in the building materials focus of the company.



